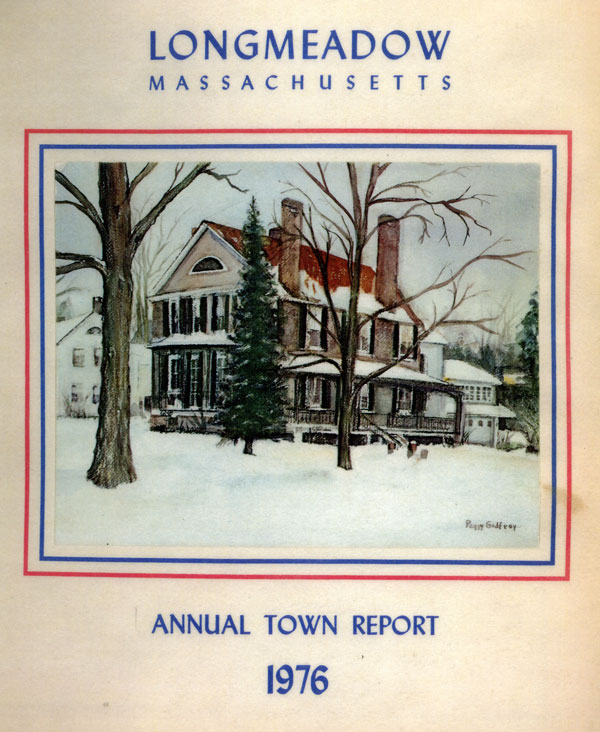

715 Longmeadow Street- #30 (see additional information)
|
This year's cover painting is Peggy Godfrey's watercolor of the Thomas F. Cordis home at 715 Longmeadow Street. It is one of Longmeadow's beautiful old houses in the Historic District situated on the Town Green. The house was featured on the Bicentennial House Tours and it bears a Bicentennial house marker. The map of 1831 shows Jonathan Condit, the fourth minister, living on this property. However, according to the Registry of Deeds a group of 18 persons from the Town formed a corporation to buy this parcel of land in 1832 from the precinct for the specific purpose of building a house for Rev. Jonathan Condit, the fourth pastor. Deed recorded on April 28, 1703, states this parcel was "granted by Springfield to Nathaniel Burt, Sr. 2 lots 20 rods wide, bounded southerly by highway that leads to the woods, bounded northerly by Jonathan Ely, and bounded west by Country Road. Nov. 27, 1716 Nathaniel Burt. Sr. to Inhabitants of the Precinct of Longmeadow 15 acres in two divisions for the help, use, and maintenance of sound and orthodox minister being of the nonconformist persuasion." Rev. Jonathan Bailey Condit lived here about two years; the next minister, Rev. Hubbard Beebe, purchased it and lived here for several years and he sold to Horatio N. Coomes. Coomes stipulated in the deed "Reserving use of premises to Rev. Sam'l Wolcott until the first day of March next." On January 8, 1845, the home was sold to Thomas Cordis of Boston: "bounding westerly by street northerly and easterly by land of George Reynolds and southerly by land of said heirs." It has remained in the Cordis family since that time. Thomas Cordis was owner of the Cordis Mills of Boston, and it was said he cut quite a fashionable figure both in Boston and Springfield. Presumably, he moved here because his two sons lived in Longmeadow. He was 74 at the time he purchased the home. In 1854. he acquired the Stephen Williams property (between his house and what is now the Community House) and thus increased his holdings to three acres. After Thomas' death on Dec. 8, 1854, his son, Francis Temple Cordis moved here and lived here until his death on April 3, 1890. Francis was a fine horseman and a stable was built for his horses. There were several barns also on this property. During his life, the estate was called Maple Lawn. The grounds of the homestead were landscaped with beautiful maple and cedar trees. There was a greenhouse and a fountain in the gardens and a fine fruit orchard. Francis' son was Thomas Francis Cordis' who served in the Civil War when he was but 18. He was extremely active in the Massachusetts Militia according to the records of battles, etc. He eventually became a Colonel in the Militia. Thomas Francia Cordis died Nov. 8,1915 and his heirs were Annie B. Cordis his wife and Thomas Edward Cordis, his son. Thomas Edward Cordis' son was Thomas Francis Cordis, II, whose family now lives here. The house exhibits both Federal and Greek Revivial elements. The brick part of the house is the original part and is not changed outside. The red brick was successfully painted tan, white and now gray thus casting a reddish pink tone. There are four tall chimneys running up from the fireplaces that were in each of the four bigh-ceilinged rooms on the first floor. Now one is blocked up. There were fireplaces in the bedrooms, also, however three are now blocked up. The basement is very high, which helps in keeping the house warm in winter and cool in summer, besides giving ample room for storing fruits and vegetables. which was done in early days during the Fall and Winter seasons. The central hall and placement of the chimneys is typical of Federal architecture. The elliptical fan in the pediment is Federal. On the street side is a finely wrought iron balcony, more delicately wrought than that on the south side porch. The curved roof of the large porch is an interesting feature. The old homes usually had a "funeral door." At that time, families held funerals in their homes, and it was the custom to have a special door, usually to the right of the front door. A long window now replaces this door. When Francis Temple Cordis owned the home the house was changed inside, about 1870. An archway was cut between the library, which is now the dining room, and the reception room. At this time some of the fireplaces were changed or blocked up, and the front stairway moved back and changed so that it has a landing and turns at right angles to the room. About 1888, a sizeable wooden extension was built, with several large rooms upstairs and downstairs. Another tall chimney was added to accommodate a stove in the basement, fireplace in the diningroom, and a fireplace in the new bedroom upstairs. A kitchen was made in the basement and a dumb-waiter built so that food could be brought up to the dining room. A tin roof was put on the new wooden addition and on the old brick section, which had previously been shingled. The tin roof is now painted red. This construction is grooved to aid in the disposal of rain and snow. Wide window panes were installed where there had been smaller panes in the windows in the brick part. The back door was changed from the north side of the house to the south. In 1950, the back part of the house was again changed. Several rooms "were taken off. The dining room became the present kitchen. Fortunately. the original brick part, was unchanged. |