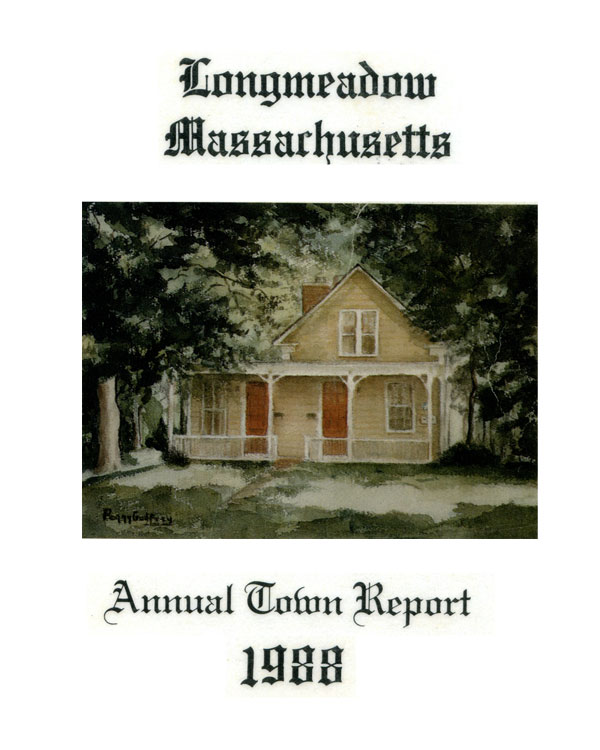

891 Longmeadow Street- #53 (see additional information)
|
This year's Town Report cover painting by Peggy Godfrey is the little house in the Historic District on the East side of the Green at 891 Longmeadow Street, and now owned by Selectman Edward T. Heaphy, Jr. Horace Coomes was the first person known to have lived here. His father, John Coomes, bought the property at 873 Longmeadow Street, and this house was on part of the property. (Deed Springfield, 1797). Horace was the first of 10 children and was a shoemaker. (Remnants of shoemaking were found in the cellar in recent years). He married Ansa B. Amadon of Wilbraham in 1807. After 8 children, there was no more room and they moved to a larger house. In 1831, Stephen Hale lived here with his wife, Dinah Coomes Hale, who survived him by 12 years. She died in 1884. From 1885-1889, Albion K. Matthews, Postmaster, lived and maintained a Post Office in this house. After his death in 1900, his wife, Elizabeth Coomes Matthews, operated a store here until 1922. A sign across the front porch read, "People's Cheap Cash store". She sold thread, needles, pins and various articles, and one room was an ice cream parlor where she served boys and girls lee cream on Saturday nights. The William Harts purchased the home from Mrs. Matthews and converted it to a two-family house where the Harts operated a photograph studio. Following Mrs. Hart's death, the property was acquired by Marion C. Bragg in 1945, and later owned by Mrs. Bragg's daughter, Madeline Bragg Cutler. In 1981, Edward Heaphy bought the house and presently it is occupied by two families. The exterior of the house appears to have several additions. In the 1920's, the porch was removed from 857 Longmeadow Street and added to this house. On the North side, there is a living room, a step up to the kitchen, a small bedroom or den, bath, and a step down to the rear bedroom (which was a shed added to the house). Only the kitchen and first small bedroom or den has a cellar. A living room on the South side was once two rooms. Next there is a dining area (with a closed off door which opened into the North side kitchen), a screened porch, and a pullman kitchen. Upstairs there is a hall, two bedrooms and bath. In the cellar on the South side under the living room is a well, still filled with water with bricks around it. This little house over the years has comprised not only two family units, but a Post Office, a store, an ice cream parlor, a photo studio and a shoemaker, and today remains a charming home. /s/ Peggy Leete Godfrey |